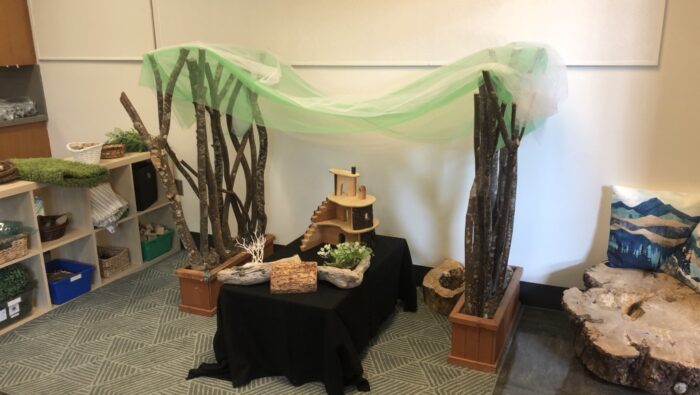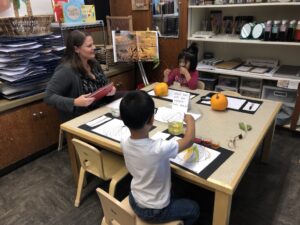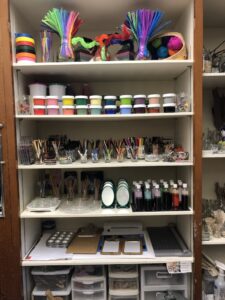
A STORY FROM THE FIELD
By Melinda Hayward, Prescott Teaching Preschool
Designing a new preschool classroom
(excerpt from the Field Guide Chp. 3)
“These are spaces where children can meet or be alone…welcoming spaces but also participatory spaces that reassure children but also offer them many different challenges. Quality is also given and granted by the presence of adults ready to share different discoveries, different adventures, and different research with children.”
~ Claudia Giudici, 2017
When I agreed to be the teacher for a new inquiry-based preschool in the elementary school where I had been a teacher for many years, I soon discovered that one of my first challenges was to design the preschool room to support playful inquiry. I worked closely with Teaching Preschool Partners, a non-profit organization that works with our district to open inquiry-based preschool programs, to imagine the kind of spaces that children would love. I soon learned that I would be organizing materials to set the stage for playful inquiry, authentically listening to children, offering invitations and facilitating reflective conversations––with words, gestures, stories, images and objects. These were all intriguing challenges for me, but it seemed like this is the kind of work I’d always wanted to be doing and I was eager to get started.

We looked at the room that would become the new preschool classroom and thought about possibilities. The room looked like a typical classroom in our school with both strong and limiting features that would support and challenge our thinking. A few of the strong features included a wall of windows looking out on maple trees providing quality light in all seasons.We recognized right away the alcove area of the room with high ceilings and skylights would make a wonderful studio work space. The room included an ADA bathroom and a wall of doors that open to hold children’s coats and personal items. One major challenge was the lack of corner space for creating cozy play areas.

We thought together about the characteristics of a quality space that we defined as one that would be warm, welcoming, relational and multi-sensory with the capacity to evolve and be transformed as we learned more about the children, their interests and their strengths. With these thoughts in mind, we sketched a map of the room and started moving furniture around to see how it might work. We ended up getting permission to make a few structural changes to the room. We removed one of the coat closet doors to make a small alcove to hold our new light table. We took doors off of cabinets and painted the inside white to create open shelving to hold our studio supplies. And, we figured out how to build a small set of risers in one corner to give height to the sitting and playing areas of the room.
Reflections
‣ In what ways could the classroom environment be a “teacher?”
‣ What challenges do we face in rethinking our classroom designs?
‣ How might we face our challenges and take risks to create inspiring learning spaces that respect children and families?
If you’d like to read more purchase the field guide by clicking the link below!
Playful Inquiry in the Early Years: A field guide